
Inspired by the phrase "observe extensively but select judiciously, accumulate extensively but release moderately," the GABO Guanbo Bathroom brand was born in 2008.
Guided by the principle of "Western perspective, Eastern thinking," this approach is ingrained in every product, combining minimalist design with aesthetic value, endowing each product with memory and soul.

Over more than a decade of development, GABO has deeply explored designer channels and actively sought out more possibilities for the integration of humanity and aesthetic bathrooms.
Today, GABO has captured hearts with its niche, personalized, and unique brand style, establishing a distinctive image within the design community and the industry.


From industrial relics to landmark buildings
GABO chose to build its new bathroom showroom in an industrial relic due to its nearly half-century imprint of the ceramic industry, witnessing historical changes and carrying the memories of the city.
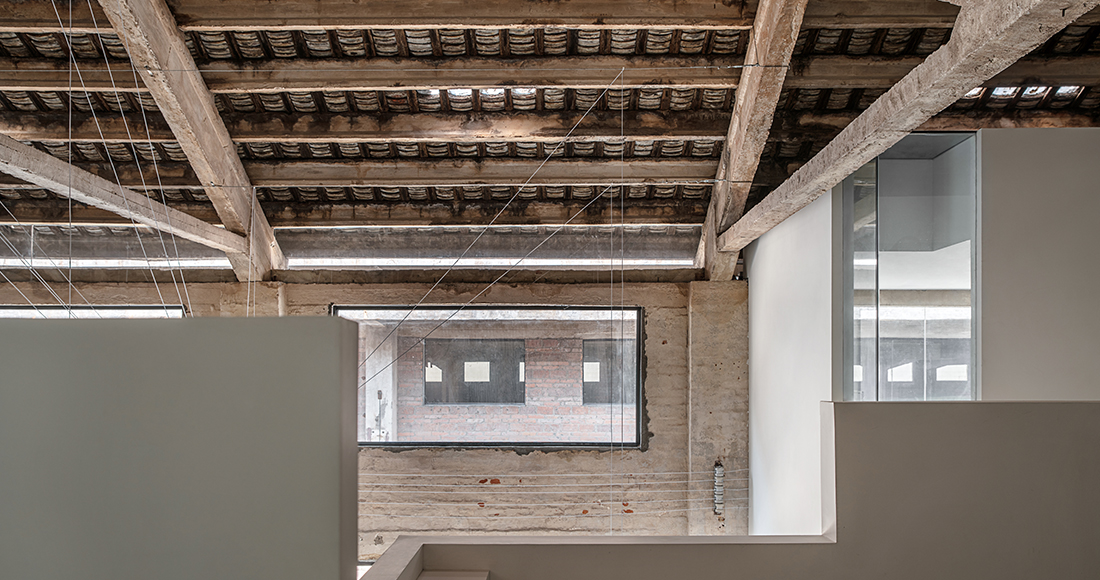
The overall structure of the industrial relic remains upright, and its structural trusses also emit a unique aesthetic.
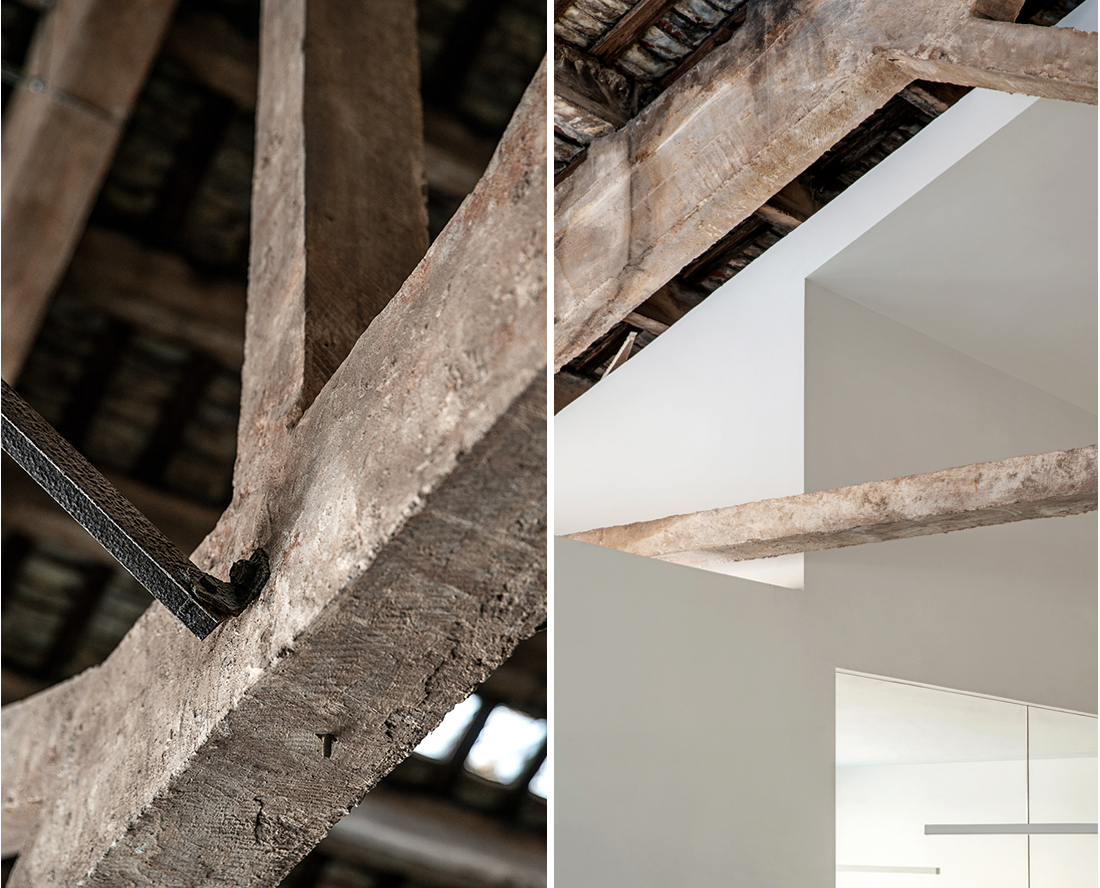

Embarking on a new journey under the name of "GABO Bathroom Garllery," while respecting the building's structure and texture, we align with the existing spirit of the old architecture, breathing new life into it and transforming the industrial relic into a landmark building.


HQ Showroom Opens in Awesome Elegance
Utilizing the original load-bearing structure and door openings, combined with our brand's understanding of Eastern philosophy and minimalist aesthetics, we draw inspiration from the "realm of mountains and stones" and incorporate modern innovative thinking into the design.
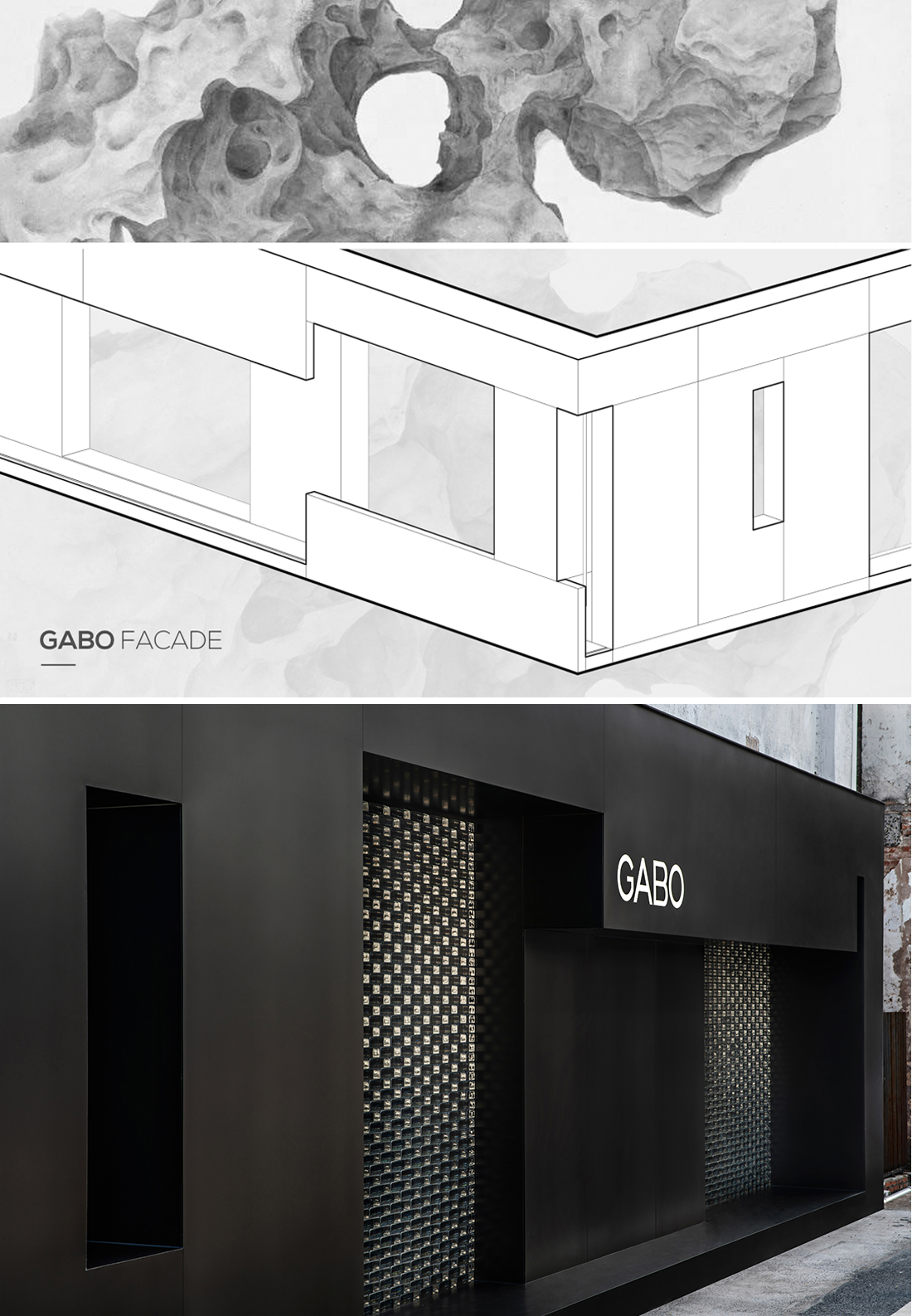
The black geometric blocks, crafted through traditional techniques of shaping mountains and stones, are assembled, joined, offset, and suspended to construct a contemporary "landscape of mountains and stones" with a sense of scale.
The use of glass bricks extends the building's texture, clearly bridging the past and the present. The ingenious treatment of openings adheres to the aesthetic principles of "leakage and transparency" in stone appreciation culture, captivating visitors and "inducing" them to enter.
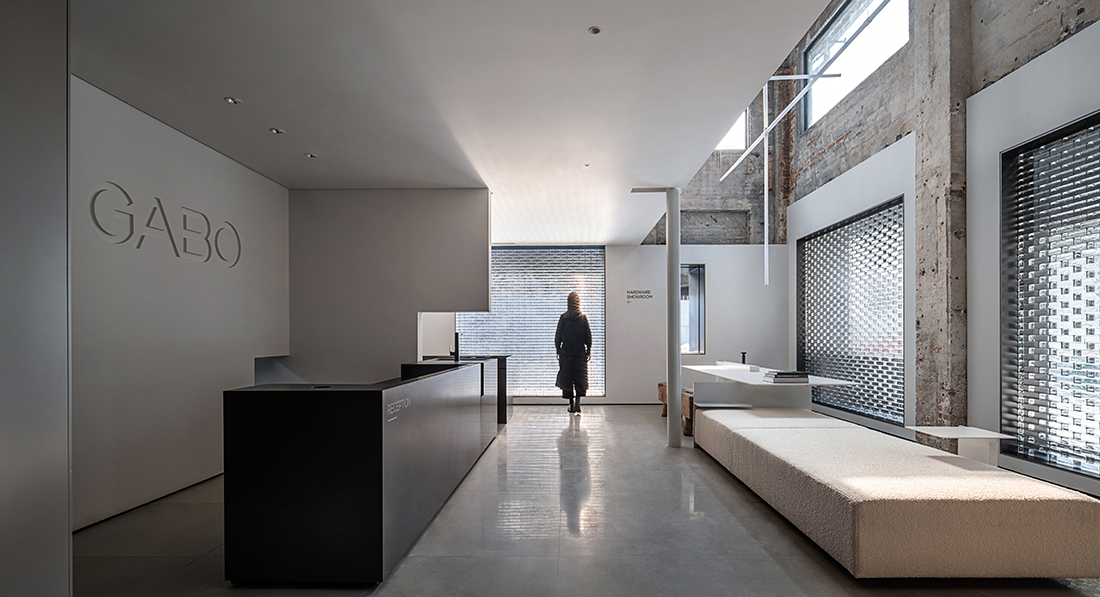
An Intriguing Inner World to Explore
Carrying through the design concept of the "Realm of Mountains and Stones," the intentionally elevated lobby, designed in accordance with the local sunlight angle, allows light to dance freely within.
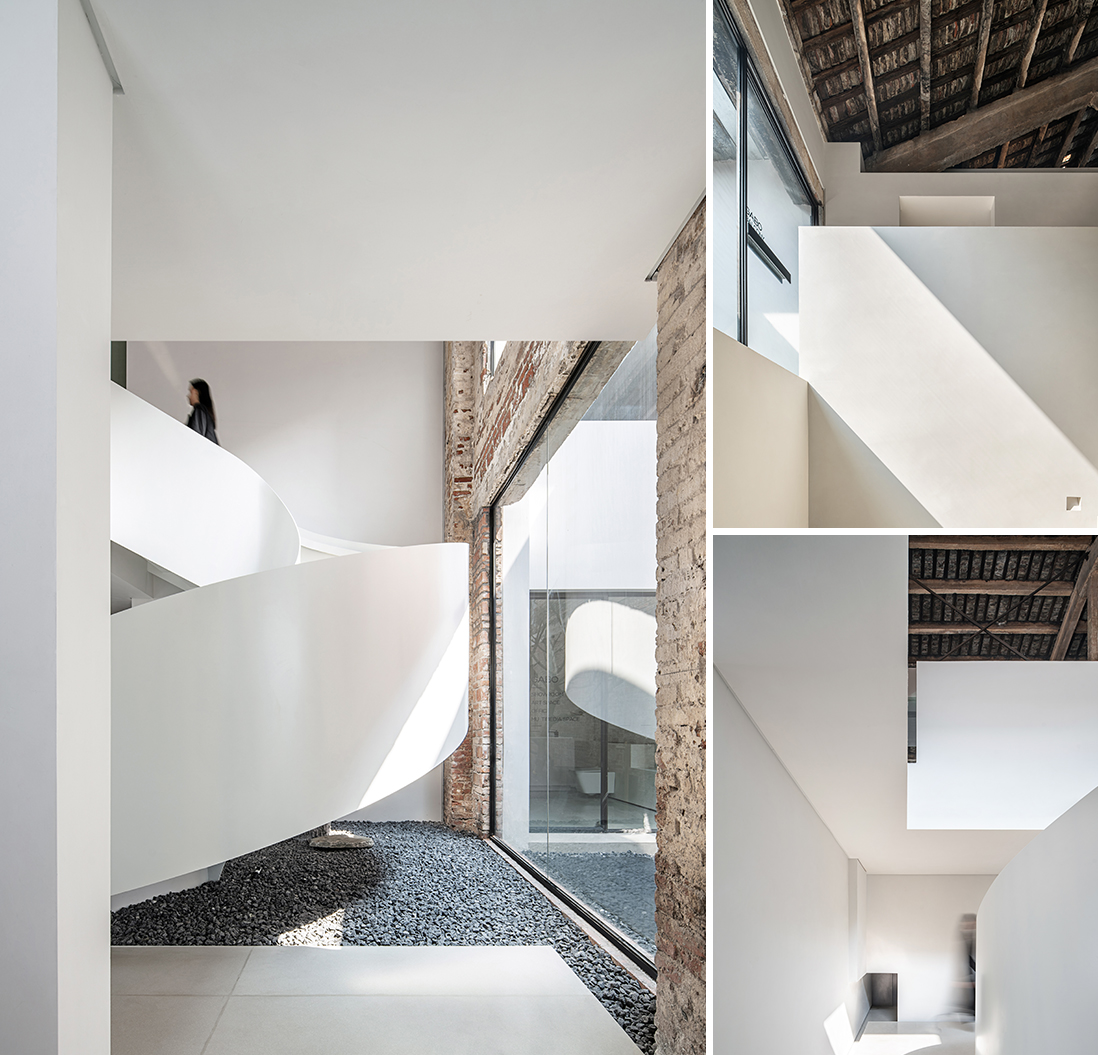
Space and time intersect here, breathing life into the area and symbolizing the brand's journey of "renewal." Water gives meaning to sanitary ware, and sunlight filtering through the glass bricks creates a rippling light and shadow effect indoors, where faucets and light interplay in a magical dance.
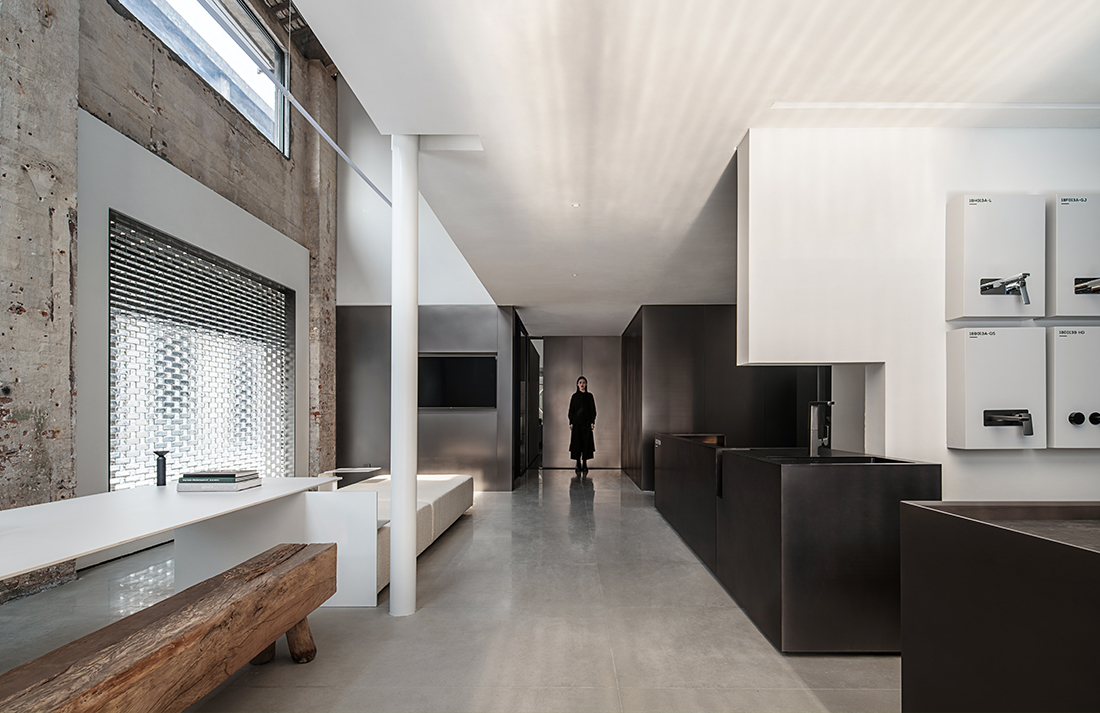
The central exhibition hall, adopting the concept of a "Bathroom Aesthetics Gallery," features geometric forms intertwined, stacked, and suspended to construct a undulating "mountain" landscape indoors.
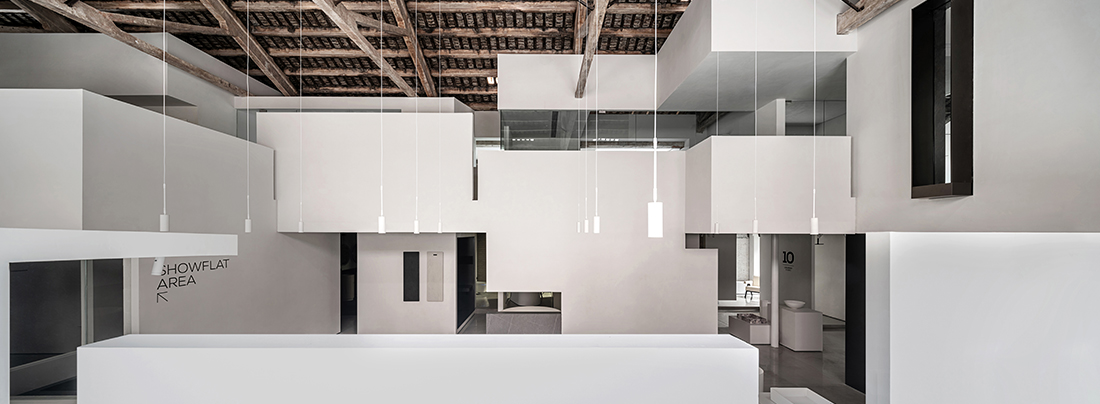
The entire space exudes a primitive natural energy, leaving visitors in awe.

Displaying diversified bathroom spaces within the setting, 11 spaces with different themes are interconnected, resembling natural containers for emotional flow. As visitors explore, they experience the sequence of spaces, blending expectations and imaginations of life within a limited area.


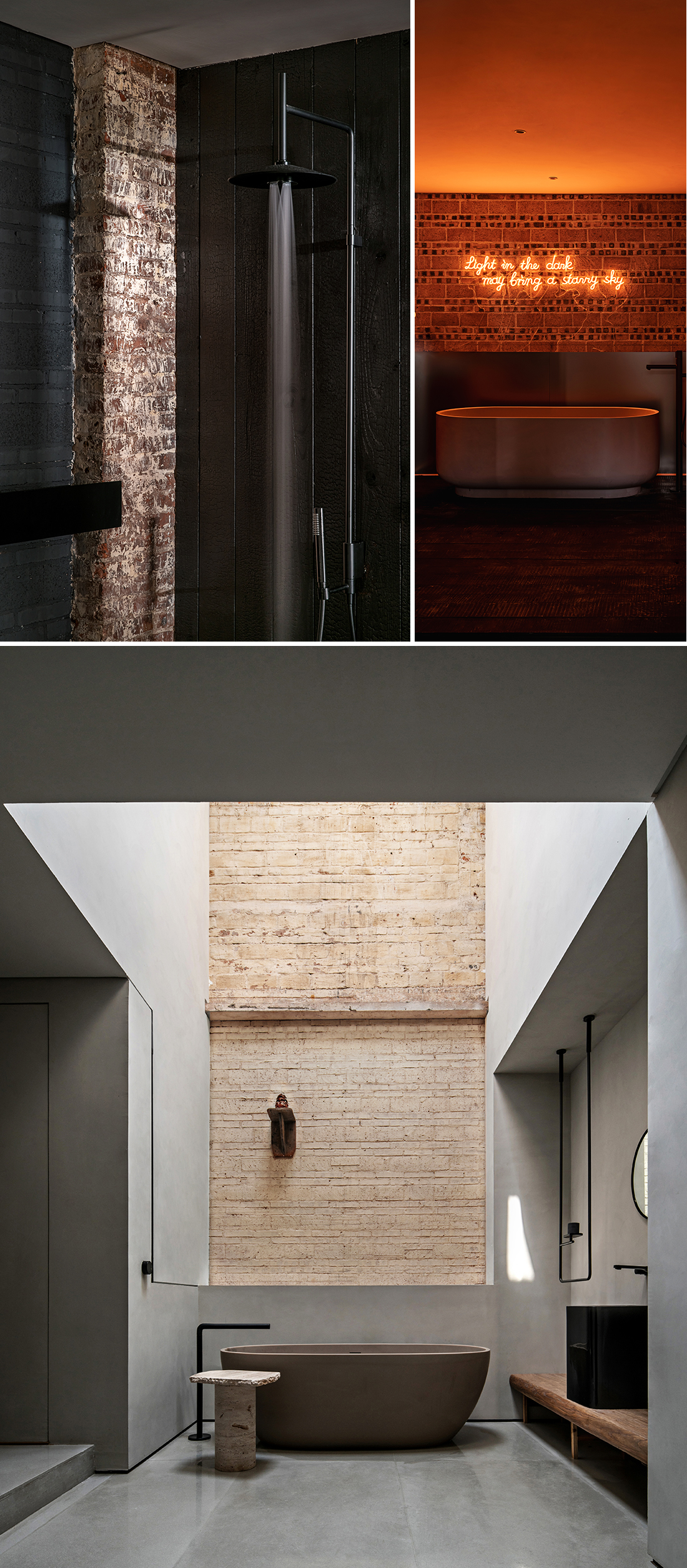
With the "observe and wander" route as a guide, the building seamlessly transitions from static to dynamic, rational to emotional, and enclosed to open, creating a fluid and poetic space. The winding and intriguing path design gives an illusion of "being in the midst of the mountains."

Walking through it provides a rich observational and wandering experience, forming an inner "observational" world imbued with Eastern aesthetic charm.


Inspired by the phrase "observe extensively but select judiciously, accumulate extensively but release moderately," the GABO Guanbo Bathroom brand was born in 2008.
Guided by the principle of "Western perspective, Eastern thinking," this approach is ingrained in every product, combining minimalist design with aesthetic value, endowing each product with memory and soul.

Over more than a decade of development, GABO has deeply explored designer channels and actively sought out more possibilities for the integration of humanity and aesthetic bathrooms.
Today, GABO has captured hearts with its niche, personalized, and unique brand style, establishing a distinctive image within the design community and the industry.


From Industrial Relics to Landmark Buildings
GABO chose to build its new bathroom showroom in an industrial relic due to its nearly half-century imprint of the ceramic industry, witnessing historical changes and carrying the memories of the city.

The overall structure of the industrial relic remains upright, and its structural trusses also emit a unique aesthetic.


Embarking on a new journey under the name of "GABO Bathroom Garllery," while respecting the building's structure and texture, we align with the existing spirit of the old architecture, breathing new life into it and transforming the industrial relic into a landmark building.


HQ Showroom Opens in Awesome Elegance
Utilizing the original load-bearing structure and door openings, combined with our brand's understanding of Eastern philosophy and minimalist aesthetics, we draw inspiration from the "realm of mountains and stones" and incorporate modern innovative thinking into the design.

The black geometric blocks, crafted through traditional techniques of shaping mountains and stones, are assembled, joined, offset, and suspended to construct a contemporary "landscape of mountains and stones" with a sense of scale.
The use of glass bricks extends the building's texture, clearly bridging the past and the present. The ingenious treatment of openings adheres to the aesthetic principles of "leakage and transparency" in stone appreciation culture, captivating visitors and "inducing" them to enter.

An Intriguing Inner World to Explore
Carrying through the design concept of the "Realm of Mountains and Stones," the intentionally elevated lobby, designed in accordance with the local sunlight angle, allows light to dance freely within.

Space and time intersect here, breathing life into the area and symbolizing the brand's journey of "renewal." Water gives meaning to sanitary ware, and sunlight filtering through the glass bricks creates a rippling light and shadow effect indoors, where faucets and light interplay in a magical dance.

The central exhibition hall, adopting the concept of a "Bathroom Aesthetics Gallery," features geometric forms intertwined, stacked, and suspended to construct a undulating "mountain" landscape indoors.

The entire space exudes a primitive natural energy, leaving visitors in awe.

Displaying diversified bathroom spaces within the setting, 11 spaces with different themes are interconnected, resembling natural containers for emotional flow. As visitors explore, they experience the sequence of spaces, blending expectations and imaginations of life within a limited area.



With the "observe and wander" route as a guide, the building seamlessly transitions from static to dynamic, rational to emotional, and enclosed to open, creating a fluid and poetic space. The winding and intriguing path design gives an illusion of "being in the midst of the mountains."

Walking through it provides a rich observational and wandering experience, forming an inner "observational" world imbued with Eastern aesthetic charm.
